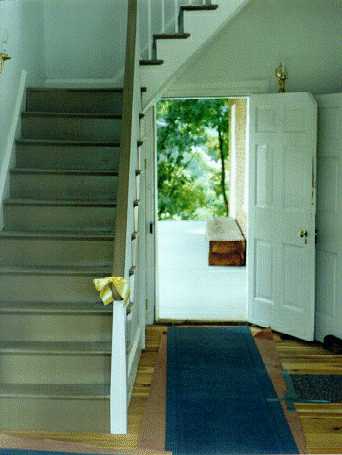

 |
|
|
| This photo shows the May House foyer, with the back door of the foyer open to reveal the back porch. The bench on the back porch is a segment of a huge poplar beam found under the roof of the ell during the restoration. When the May House was constructed in 1817, Floyd County was a wilderness. Huge poplars, maples, oaks, beeches, basswoods, walnuts, hickories, and pines covered the bottoms. The May House is constructed mostly of poplar and oak. The house was built from scratch, using logs hauled to the site. The poplar beam visible in this photograph was hewed from a poplar log by a man using a broad axe. Some of the lumber in the house was probably cut at a local saw-mill. |