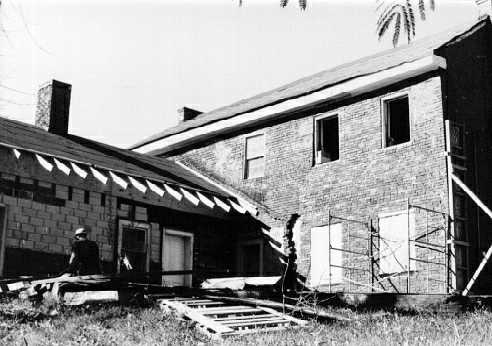

 |
|
|
| This photo shows the how the rear of the house looked in November, 1996. During this period, the one-story `ell` of the house was demolished and rebuilt, brick by brick. Bricks salvaged from the demolition were used again. The exterior walls on both sides of the ell were demolished and new walls were erected. The ceiling beams of the original structure were saved, as well as the interior brick wall, fireplace, and chimney. Also demolished were the interior floors and floor beams. Much of the interior woodwork, including a large walnut cupboard, was saved. The exterior walls of the new ell are composed of bricks saved from the original ell. |