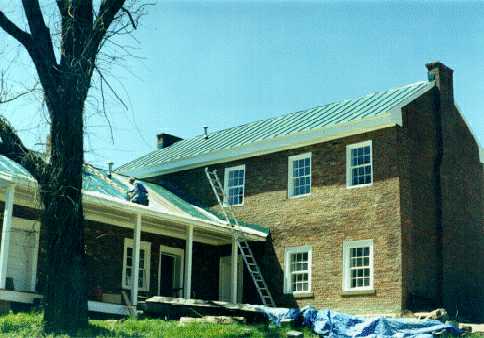

 |
|
|
| This photo shows the back facade of the house as it looked in April, 1997, just as workmen were painting its new steel roof. The roof and porch of the original ell were completely demolished during the restoration process. When workmen removed the original roof, they found two layers of tin under five layers of asphalt. The original roof beams were preserved, as well as the flat boards that undergirded the original tin roof. Plans call for the construction of a simple patio on the land behind the house. Though it won`t be historical, it will provide a place for weddings and receptions and thus prevent undue wear and tear on the house. |