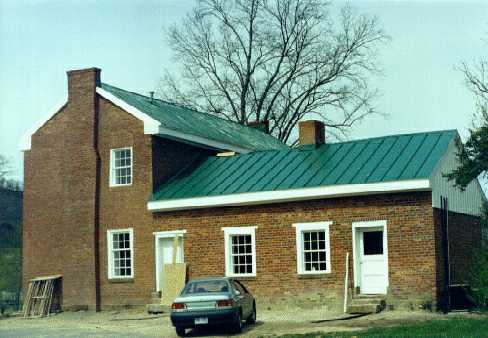

 |
|
|
| This photo shows the south facade of the house and the one-story `ell,` containing the dining room and food-preparation room. During the restoration process, the ell was completely demolished and rebuilt from the ground up. The ceiling beams of the original ell were saved, along with the interior brick wall, the fireplace and chimney, and some of the woodwork. Bricks recovered from the demolition were used in the new walls. The walls of the new ell are composed of cement blocks faced with the bricks recovered from the original ell. A new cement foundation was laid along both the north and the south walls. |