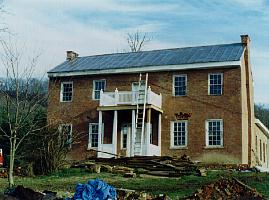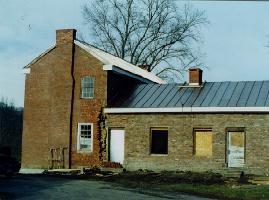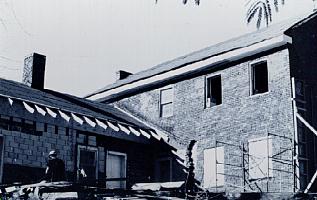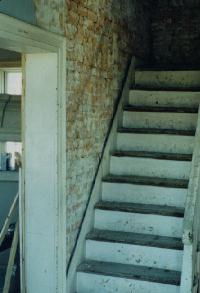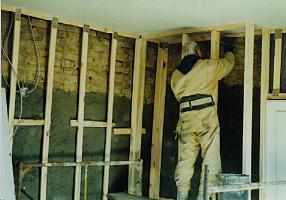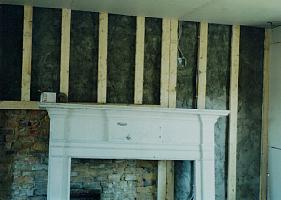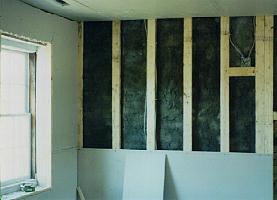|
|
|
In the Fall of 1992, Professor Perry offered a night course on local history at Prestonsburg Community College. The first class meeting was attended by Monica Henderson, David and Peggy Hereford, and several other local residents. Perry asked the class to suggest possible topics for local history research. At the top of everyone's list was the Samuel May House, the oldest brick building in the Big Sandy Valley. E. B. May, Jr. and his brother Bill May, the co-owners of the house, were invited to meet with the class and tell them about the history of the house. What the Mays said so interested the group that in the Winter of 1992-93, they organized the Friends of the Samuel May House. Monica Henderson, the wife of a lawyer then living in Paintsville, was elected president of the group, and Professor Perry was elected vice-president. In 1993, under the leadership of Monica Henderson, the Friends group was awarded a $3,000 grant from the Kentucky Heritage Council for the purpose of doing an architectural study of the house. The Friends subsequently hired Joe Argabrite of Louisville and gave him the job of preparing the study. Completed in the Fall of 1993, the study convinced everyone in the group that the house was worthy of restoration, and in the following months it served as an effective tool for persuading Kentucky's power-brokers that the house needed restoring. In 1995, as a result of two years of spadework by the Friends group, the City of Prestonsburg was awarded a grant of $400,000 by the Kentucky Transportation Cabinet for the restoration of the house. The person instrumental in awarding the grant was David Morgan, Director of the Kentucky Heritage Council, who from the beginning saw the value of the house and worked tirelessly to see that the project got funded. The grant was authorized under the Intermodal Surface Transportation Efficiency Act of 1991, otherwise known as ISTEA. Representative Greg Stumbo, Mayor Jerry Fannin, and Governor Paul Patton also took an interest in the project and lent it their helping hands. One of the conditions of the grant required that the house become public property, and in the Summer of 1995, E. B. May, Jr. and William H. May deeded the property to the City of Prestonsburg. The appraised value of the property was $59,500, and it was understood by all parties involved in the grant that the appraised value of the property could be used as part of the City's matching funds. The balance of the matching funds was composed of a $10,000 grant from the Kentucky Heritage Council and $25,000 in cash raised by the Friends of the Samuel May House.
In the Fall of 1995, The City of Prestonsburg, working closely with the Friends group, hired Argabrite Associated Architects of Louisville and gave them the job of drawing up the plans for the restoration. These were completed in July, 1996, and in the following month, upon the advice of Architect Argabrite, the City hired Olentangy Restoration of Marion, Ohio and gave them the job of restoring the house. Tom Snyder, the CEO of Olentangy, immediately dispatched three of his ablest craftsmen to Prestonsburg. They included Jack Kauble, Ben Barry, and John Miller. Kauble, who has forty years of experience in the business, was given the job of supervising the work. Barry, a master carpenter, and Miller, a mason skilled in the art of tuckpointing, were assigned the task of assisting Kauble and filling in for him when he was needed elsewhere. Long-time friends and associates, the three men are all natives of Findley, Ohio and members of the religious organization known as Jehovah's Witnesses.
Work on the house began in late August, 1996, when Kauble himself began demolishing the north portion of the west wall of the main house. On December 13th, 1996, Robert Perry, President of the Friends of the May House, published a letter in the Floyd County Times in which he summarized the work that had been done thus far: May House progress is on schedule (December 13, 1996 report to the public)The May House Restoration is proceeding on schedule, thanks to the excellent work of Jack Kauble, Ben Barry, and John Miller. These men are masters of all the building trades, and they are working miracles with the house. They have been assisted in their efforts by several local craftsmen, including Joe Ellswick, Brent McCormick, Rick Middleton, Matthew Horsley, Kim Goodwin, and Christopher Bradley. If things go as planned, the work should be completed by the beginning of March.
The section of the house which has required the most work is the one-story "ell"--the two rooms adjoining the back of the main house. This part of the house has been completely dismantled and rebuilt from the ground up. In other words, the original brick walls have been taken down, brick by brick, the stone foundation has been repaired and reinforced, and new walls have been erected, consisting of concrete blocks faced with bricks recovered from the original walls. In addition to this, the entire roof of the ell has been dismanteled and taken to the dumpster. Since they were still in good condition, the original poplar ceiling joists have been retained in the new structure, as well as the interior woodwork, doors, and cupboards, which are also in good condition. The floors and floor joists were rotten, however, and will be replaced by new ones. The new floor joists are now in place, and as soon as the heating ducts are installed, the floors themselves will be laid. By the way, all the floors in the downstairs part of the house will be supported by cement piers, in order to increase their weight-bearing capacity.
All the demolition work has now been completed. The rotten floors and floor joists in the main house have been demolished and the reusable wood has been sorted and saved. All the interior walls have been stripped of their plaster, and places in these walls where the bricks were loose have been repaired. Several of the interior walls have required extensive repairs, and Jack has done this work despite the fact that it wasn't included in the contract. His men have also done extensive repairs to the fireplace and chimney in the one-story ell. The dismantling of the interior mantels and woodwork has required special care. All of this wood has now been removed and most of it is now stacked in one of the upstairs bedrooms. All the pieces have been numbered, and after the new floors are laid and the drywall installed, they will be returned to their original locations.
The most striking evidence of the restorer's art can be seen in the exterior brick walls of the main house. These walls have now been thoroughly cleaned, and, except for two places, the bricks in these walls have been tuckpointed. In other words, the discolored mortar has been removed, and new mortar has been carefully inserted in those places where the existing mortar was loose or non-existent. This was painstaking work, and we are greatly indebted to John Miller for doing it. Incidentally, the cleaning has revealed the original color of the bricks--a distinctive red-orange hue that is unique to the May House, due to the fact that the clay used in the manufacture of the bricks was taken from a pit located directly south of Wendy's Restaurant. The original roof of the house has now been dismantled, and has been replaced by a new, standing-seam steel roof that has the same deisgn as the original tin roof. Incidentally, when the original roof was removed last week, the workers found that it was composed of seven layers of roofing material--five layers of modern asphalt roofing over two layers of tin roofing. The original wood panels covering the roof beams of the main house have been retained, as well as the roof beams themselves, which are still in good condition after 180 years of service.
The two original porches of the house have been removed, along with a bathroom that had been added to the house back in the 1920s. Two new porches are now in place. The new porches are very sturdy structures, and are supported by brick piers sitting on concrete footings. The new porch on the front of the house sports a balcony with hand-rails, and it is now possible to enter this balcony through the second-story door on the staircase landing. Both porches testify to the carpentry skill of Kauble's crew. Much remains to be done, of course. The heating and cooling system has not yet been installed, nor has the electrical system. When this is accomplished, it will be possible to lay the floors and put up the drywall. By the way, Kauble has decided to spray cement on the interior walls before this is done, not only to strengthen the walls themselves, but to provide a smoother surface on which to lay the dry wall. This work is going to be done despite the fact that it is not included in the contract. Other work that still hasn't been done includes restoring the windows and window casings, and restoring and repairing the exterior and interior doors and door casings. Robert Perry, President, Friends of the May House December 16, 1996
Work on the house is continuing even as this essay is being written. Target date for completion of the first phase of the restoration is May 1st, 1997. It is important for everyone to note that the present contract doesn't include landscaping, construction of the parking lot, construction of a gift shop and public restrooms, construction of walkways and a ramp for handicapped persons, and a number of other things. For these things to be accomplished, more money must be raised. If you are interested in making a contribution to the May House Restoration Fund, please send your check to Friends of the Samuel May House, Post Office Box 1460, Prestonsburg, Kentucky 41653. |


